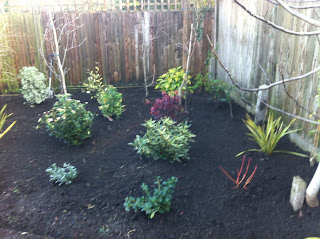To assist building these small hard landscaping features my role entailed mixing the mortar to the correct consistency and laying bricks and slabs correctly given the right guidance. The mortar was thoroughly mixed to a 1:4 mix until the correct consistency was achieved and then was ready to lay the slabs with a slight slope away from the back fence.
The slabs were laid on a mortar bed and with blobs to the corners and middle to aid with knocking them down and all went very smoothly. A four square slab patio area laid reasonably quickly. Similarly, the retaining wall was laid to hold a slightly raised border and once again this was laid in good time and was witnessed by John who dryly put it down to 'beginners luck'!
 |
| 1:4 Mortar mix |
 |
| Small Patio area |
 |
| Retaining wall |
REFLECTIVE COMMENTS
After a lot of hard work to get rid of any unwanted rubble, hard core and existing turfs came the fun part of laying some of the small hard landscaping areas in the garden. First of all, my first pracical experience of mixing the mortar mix to 1:4 to lay the slabs and then the actual laying of the patio seating area at the back of the garden.
This was a great experience in helping develop my skills required to be able to carry out these tasks in my own company and it went a long way to giving me the confidence and ability to accept this type of contract. The mortar mix is tricky and for all my listening to the given instructions, will take a couple of practice runs to get the consistency correct. However, I completed this on my own and the consistency was "spot on!" As was the first slab I laid without any readjustment with the mallet! Beginners luck?
With some supervision the rest of the slabs went down well and the seating area looks great! Can't wait for it to be surrounded by some planting!
Again, with a 1:4 mortar mix is best for the block course to make the small retaining wall and once this was done correctly the blocks went in to place quite easily. It was important though to put a wetter mix into the pointing so it isn't crumbly and once this is done right, the finished product looked great!
My experiences have come on leaps and bounds over the past few weeks!
































